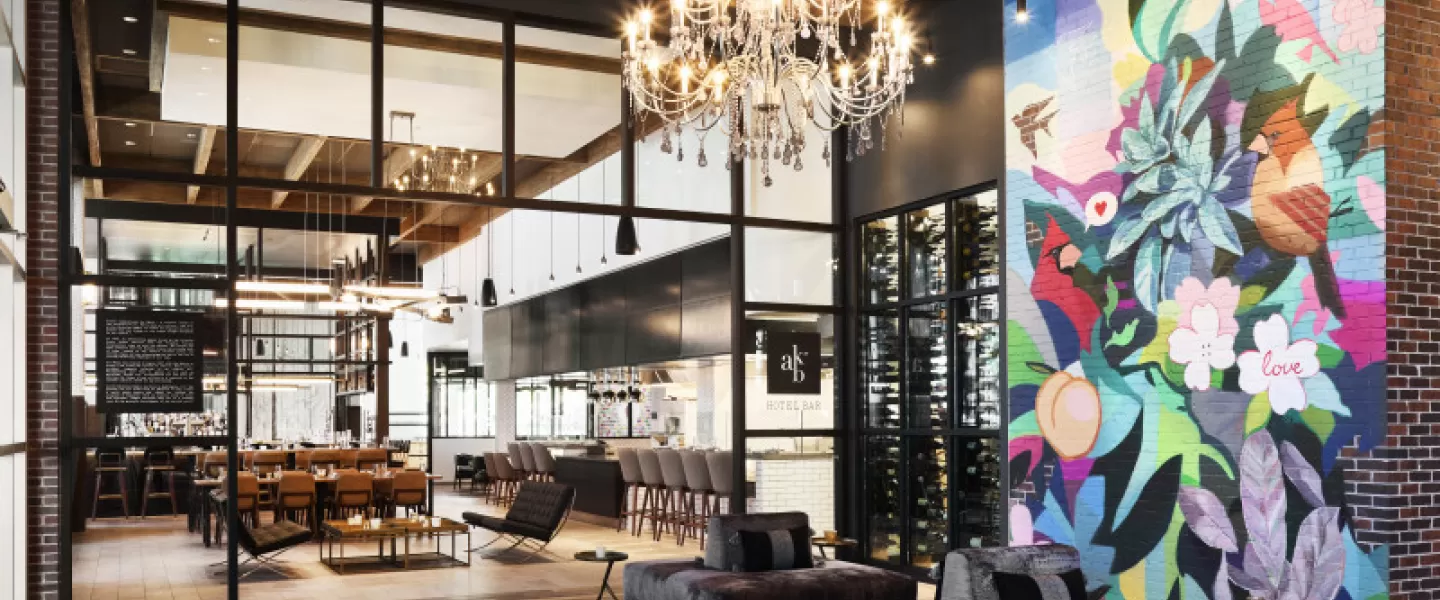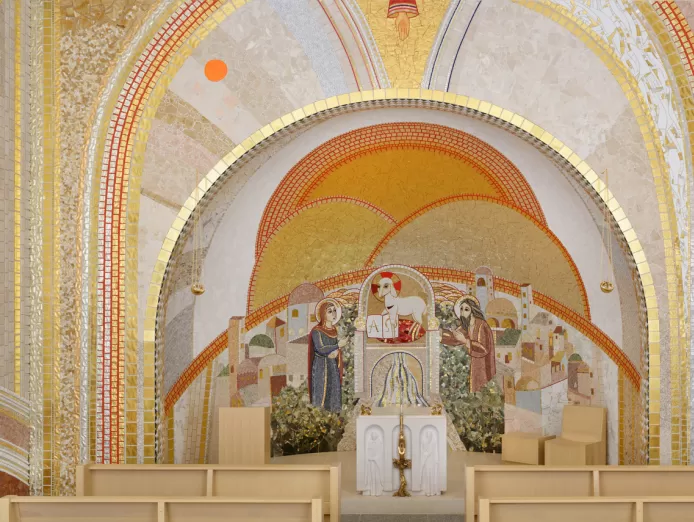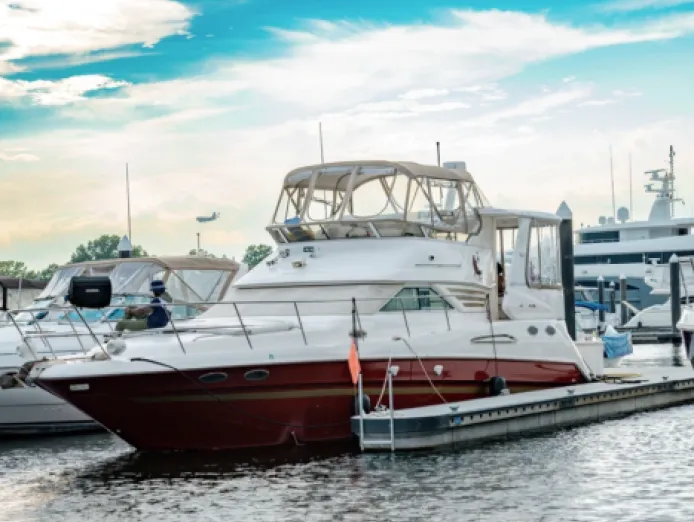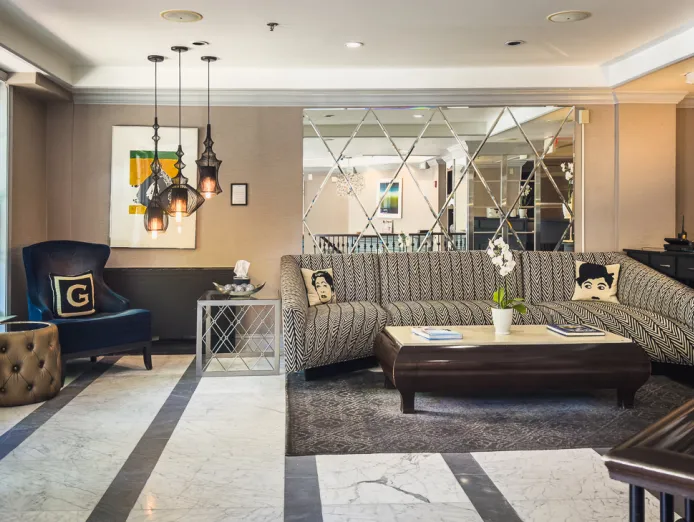Casual Elegance
Wither 17,000 sq. ft. of combined event space, Archer Hotel Tysons inspires with its modern-industrial, boutique ambiance, luxe accoutrements and spirited vibe an artful atmosphere for business events and celebrations alike. With thoughtful attention to detail, Archer and his sincere staff host the most memorable events in Tysons up-and-coming Scotts Run South.
When Archer hosts your intimate event, the result is nothing short of spectacular. Whether for meetings, receptions or celebrations, our industrial-chic Tysons venues are flexible spaces that become memorable backdrops. And our meticulous staff ensures that you enjoy the experience as much as your guests do.
All of our meeting spaces offer floor-to-ceiling windows, high ceilings, and natural light.
Amenities
- Breakfast - Restaurant
- Dinner - Restaurant
- Pet Friendly
- Adjoining Rooms
- Balcony
- Cable
- Coffeemaker
- Hair Dryer
- Handicapped access
- Wifi in the room
- In-room Safe
- Iron/Board
- Speakerphone
- A/V Equipment
- Easels
- Fax
- Flip Chart
- Wifi
- Fitness Center
- Fitness Center Privileges
- Concierge
- Multilingual Staff
- Shoe Shine
- Turn-Down Service
- Bar/Lounge
- Free Wifi
- Open to public
- ATM
- ADA compliant
- Green/LEED Certified
- BIPOC Owned
- Multilingual
Accessibility
- Elevator
- 32-Inch-Wide Doorway
- Sensory-Friendly Options
Additional Information
Total Meeting Space Sq. Ft
9775
Largest Meeting Space Sq. Ft
3025
Largest Capacities
Banquet capacity: 125, Classroom capacity: 120, Theatre capacity: 200, Reception capacity: 250
Number of Sleeping Rooms
178
Distance to Metro
1 Blocks
Distance to Conv Center
13 Miles
Floorplans
Number of Bars / Lounge
1
# of Restaurant
1
# of ADA rooms
22
Min to Airport
20
Metro Station
McLean
Valet
With In/Out Privileges
Metro Line
Silver
CONTACT
7599 Colshire Dr.
Tysons, VA 22102
United States
(703) 912-0488
tysonssales@archerhotel.com
- The Penthouse
- The Penthouse Terrace
- The Great Room
- Oasis Salon
- Moonlight Salon
- The Boardroom
- 80 x 35
- 102 x 21
- 46 x 59
- 32 x 27
- 28 x 22
- 25 x 22
- 3025.00
- 2110.00
- 2430.00
- 865.00
- 615.00
- 730.00
- 16
- 16
- 11
- 11
- 16
- 150
- 50
- 125
- 50
- 30
- 200
- 60
- 120
- 60
- 40
- 125
- 48
- 100
- 40
- 36
- 14
- 120
- 40
- 80
- 40
- 32




