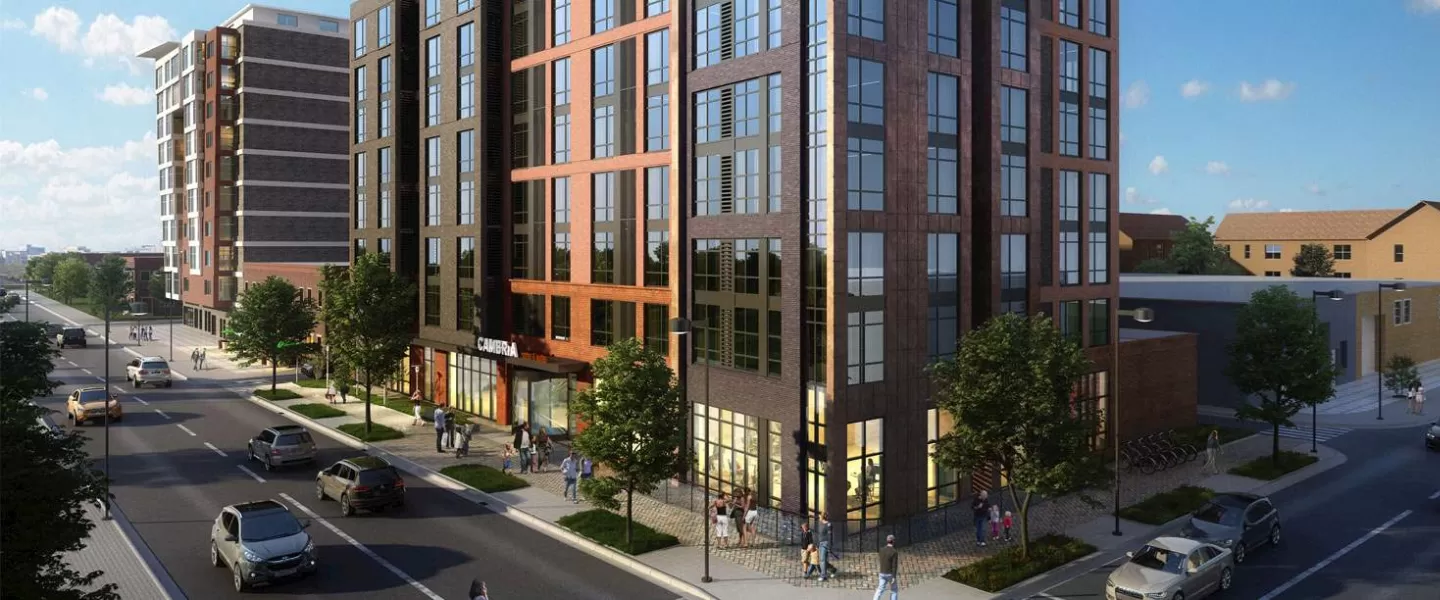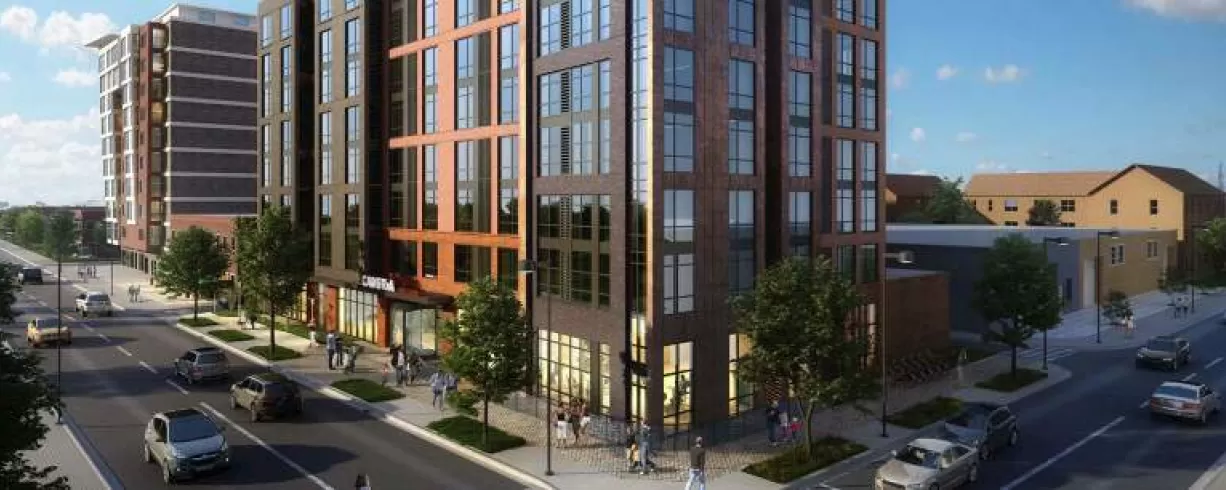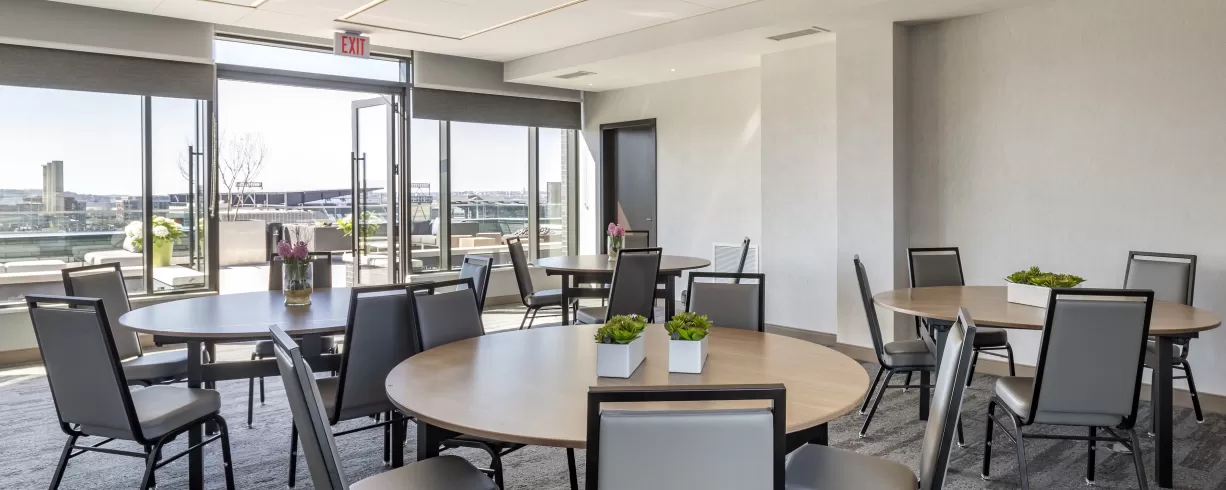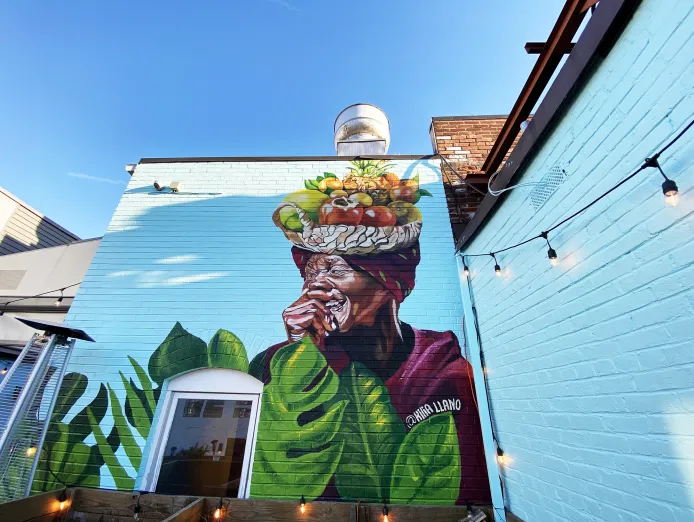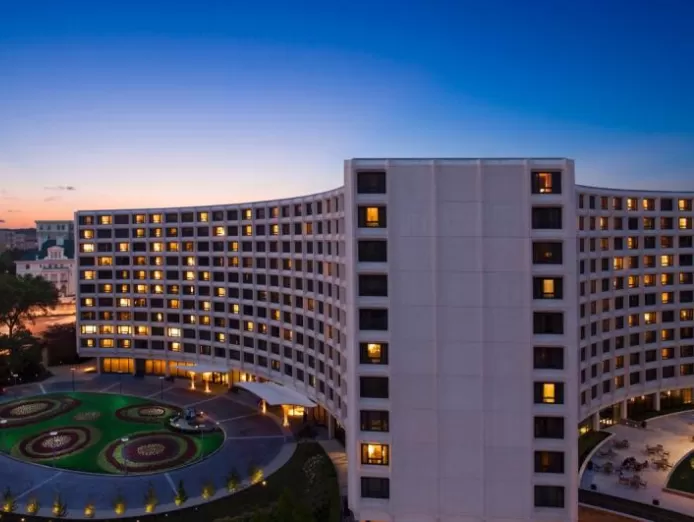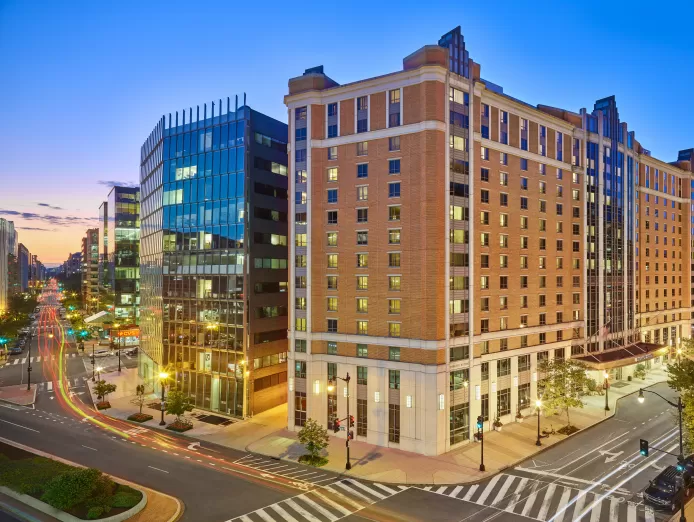Designed for the way you live, work, and play, whether visiting for business or pleasure, the brand new Cambria Hotel in SW DC has something for every traveler.
A brand new upscale Cambria® Hotel Washington D.C. Capitol Riverfront will open in February 2021 with 154 spacious rooms, and 3,600 sq. ft. of rooftop meeting space with panoramic views of DC from the terrace. Alongside premium amenities and destination-inspired decor, we offer a convenient location within walking distance of Audi Field, Nationals Park, Fort McNair, National Defense University and the Yards Marina.
Each room at our D.C. hotel offers little luxuries like plush linens, ergonomic workspace, spa-like bathroom, and neighborhood-inspired artwork. Keep up with your workout routine in our 24-hour state-of-the-art fitness center, catch a Nationals game, or take in the sites of DC at one of the nearby Smithsonian museums, galleries, or National parks all within minutes. Business travelers will enjoy the convenience of our flexible and modern meeting spaces with on-site catering service and rooftop views and easy access to Reagan Airport (3 miles), Union Station (1.5 miles), or Navy Metro Stop also makes us a convenient option for business travelers.
Grab a bite to eat at RowHouse Restaurant featuring freshly-prepared American cuisine or treat yourself to a local craft beer while enjoying picturesque views overlooking the Capitol and Audi Field in Perch SW, our Rooftop Bar Lounge.
Designed for the way you live, work, and play, whether visiting for business or pleasure, the brand new Cambria Hotel in SW DC has something for every traveler.
Amenities
- Breakfast - Restaurant
- Dinner - Restaurant
- Lunch - Restaurant
- Motor Coach Parking
- Pet Friendly
- Adjoining Rooms
- Cable
- Coffeemaker
- Feature Movie
- Hair Dryer
- Handicapped access
- Wifi in the room
- In-room Safe
- Iron/Board
- Mini-Bar
- Speakerphone
- T1/T3
- Voicemail
- Microwave Oven
- Cafe/Coffee Shop
- Fitness Center
- Business Center
- Coffee/Tea Service
- Complimentary Breakfast
- Concierge
- Daily Newspaper
- Laundry Service
- Multilingual Staff
- Room Service
- Turn-Down Service
- Bar/Lounge
- Free Wifi
- Open to public
- ATM
- ADA compliant
- Green/LEED Certified
- Multilingual
Accessibility
- Elevator
Additional Information
Total Meeting Space Sq. Ft
5311
Largest Meeting Space Sq. Ft
576
Largest Capacities
Banquet capacity: 60, Classroom capacity: 36, Theatre capacity: 50, Reception capacity: 360
Number of Sleeping Rooms
154
Number of Suites
7
Distance to Metro
0.70 Miles
Distance to Conv Center
2.90 Miles
Floorplans
AAA Rating
3 Diamond
Number of Bars / Lounge
2
# of Restaurant
1
Pool
None
# of ADA rooms
8
Min to Airport
15
Parking
Valet
Valet
With In/Out Privileges
CONTACT
69 Q St. SW
Washington, DC 20024
United States
(202) 220-8400
sales@cambriadcnavyyardiverfront.com
- Delores Mack
- Pre-Function Space
- Rooftop Terrace
- 27 x 20
- 34 x 33
- 24 x 150
- 576.00
- 1135.00
- 3600.00
- 10
- 10
- 50
- 50
- 360
- 50
- 80
- 40
- 40
- 300
- 36
- 50

